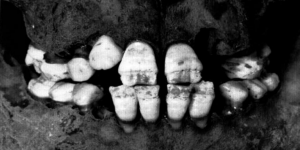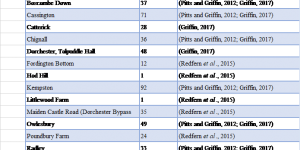Introduction
This article discusses the church of St. Denys, York; assessing the significance of the site, the contribution of the setting, and evaluating the significance of the church and its history. This is reflective of the wider history of the city and of Yorkshire from the perspective of Historic England’s (HE) conservation values (Drury & McPherson 2008, 27-32)
St. Denys church is located within the Walmgate and Fossgate Conservation Area (see figure 1) therefore additional planning and building controls apply to preserve, enhance, and protect the setting. These controls are mainly focused upon building height, core conservation area views, and preserving the character of the conservation area. St. Denys is not only a huge contributor to the medieval setting of the conservation area but is also a landmark within the area (York City Council 2011, 318)
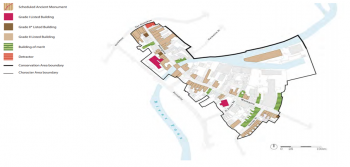
The church maintains its use as a parish church, holding religious services on Sundays, and frequently hosts community events (St Denys, n.d.). During Holy Communion on Sundays, British Sign Language (BSL) signing is used so that D/deaf and hearing impaired visitors are included. St. Denys is also surrounded by a small elevated graveyard.
The church is located near the centre of York, a city renowned for its medieval and historic architecture. St. Denys Church is located just off Walmgate, a street which is very popular with locals and tourists alike due to its numerous restaurants from which St. Denys church is visible. Additionally, the church is also located close to Fossgate which is well known to visitors due to the Fossgate festivals, the medieval Merchant Adventurer’s Hall, and its many coffee shops and restaurants (Visit York, n.d.).
Walmgate retains a great deal of medieval architecture, including the Walmgate Bar, three historic pubs: The Spread Eagle, The Five Lions, and The Red Lion; and two historic houses, numbers 45 and 77 Walmgate (York History, 2017). The only other medieval church remaining on Walmgate is St. Margaret’s, another Grade I Listed building.
History of the church
St. Denys Church is a 12th century parish church and Grade I listed building. The church is on the south-west side of Walmgate (figure 2) and was most likely incorporated into the city after the Norman conquest, (British History Online, 1981), as the site is positioned on what was probably a pre-existing Anglo-Saxon church. St. Denys Church has stained-glass windows dating from 1340 and a previously unknown stained-glass window depicting Saint Denys, recently discovered in a restoration project (York Press, 2018). It is one of forty churches in England dedicated to St. Denys, the patron saint of France and Paris, who is depicted holding his severed head in a 15th century window within the church (York City Centre Group, n.d.). The church has undergone several periods of reconstruction to the point that the church’s original form is now a matter of conjecture (British History Online, 1981). Like most medieval churches, St. Denys has undergone removal, alteration, and construction of pre-existing and new features. This history of alteration, removal, and addition begins as early as the 1340s when the Percy family acquired property in York; as the eastern part of the building may have been remodelled into a chapel for the family. There are several occasions of money being donated to St. Denys through wills and bequests in the 15th century to fund the construction and enlargement of St. Catherine’s chapel within the church, which was probably located in the south of the church. When the western wall collapsed in 1797, due to construction of a drain, the Norman doorway was moved along with the whole of the nave, and the doorway was reset into the south aisle, which remains its current position (British History Online, 1981). During the mid-1840s the old tower was demolished, and new northern and southern arcades were added to the nave with the newly available space.
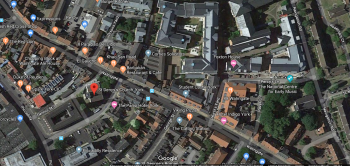
Significance
Assessment of Significance
Conservation principles utilise a values-based assessment in order to determine the significance of a setting or structure. Significance is a collective term for the sum of the heritage values attached to a place, such as an archaeological site, a historic building, or larger landscape, by people. This heritage statement utilises the heritage values laid down by Historic England (Drury & McPherson, 27-32) in order to determine the features of significance within St. Denys church, and its wider significance. These values are: Evidential value: the potential of place to yield evidence about past human activity; Historical Value: the ways in which past people, events and aspects of life can be connected to place to the present; Aesthetic Value: the ways in which people draw sensory and intellectual stimulation from a place; and Communal Value: the meaning of a place for the people who relate to it, or for whom it figures in their collective experience or memory.
The church heavily contributes to the aesthetic, evidential, historic, and communal value of Walmgate. Of the six medieval churches that were present on Walmgate, only two now remain; St Denys and St Margaret, thus emphasising St Denys’ evidential and historic value to the city (York History, 2017). This, alongside the repurposing of St. Margaret’s church as the National Centre for Early Music (National Centre for Early Music, n.d.), highlights St. Denys’ rarity in its continuing role as a parish church for the local community.
Furthermore, the church plays a crucial role within the community, hosting York 50-plus events for the elderly that inform about the church’s spiritual and historical role, free historic music lectures that are BSL signed (St. Denys Church, n.d.), and still hosts weddings. The church retains strong value which closely follows its traditional historic roles within the community. The church also remains an active place of worship (St Denys, n.d.) with services every Sunday morning with BSL signing.
The stained-glass windows themselves hold not just immense aesthetic value due to their beauty, but also their historic value. Harrison (1927, 159-166) highlights St. Denys Church due to the age and historic value of the stained-glass windows. The windows themselves hold communal value: they depict various saints and religious figures, such St. Margaret, St. Michael, John the Baptist, St. Denys himself, and the Virgin Mary (Harrison 1927, 160-161).
St. Denys church holds strong associative historic value due to the long connection the church had with the Percy family, Earls of Northumberland. The townhouse of the Percy family stood opposite the church and several members of the family are interred within the building (York City Centre Group, n.d.), with the church acting as a chapel for the noble family (British History Online, 1981). The church also provided commemoration and veneration (Harrison 1927, 166) for the family. St. Denys church is once described as having had a stained-glass window likely commemorating Henry Percy and what was assumed to be Joan Neville, but is more likely to have been his wife Eleanor Neville (Harrison 1927, 166).
Furthermore, the windows, including the description of this now absent window, provide illustrative evidential value in commemorating the medieval elite. A 14th century window depicts a family of three wearing atypical clothing for the time, such as tunics and wimples (Harrison 1927, 162). There is a description underneath the window pleading with the reader to pray for the souls of Robert, the main donor, and his John, though the names of the wife and the family surname are lost. The historic and evidential value of St. Denys church is highlighted by its commemorative links to the past, providing insight into the history of the residents of York, and occasionally physically depicting them. This commemorative theme stretches through the 18th and 19th centuries with statues, plaques (see figure 3), and graves, and continues through to this day (British Listed Buildings, n.d.).
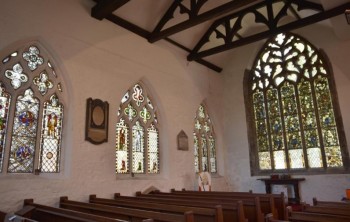
The stained-glass windows also hold evidential value in and of themselves; the easternmost window on the north aisle has a canopy design dating back to c.1360 (Pevsner & Neave 1995, 54). Canopy designs have a history of change: in general they reflect contemporary architectural styles and decoration and are a special feature of stained-glass windows from the 13th until the 16th century. Hence the windows in St. Denys are evidence of 13th century stained-glass window design and thus hold illustrative evidential value.The evidential value is further demonstrated through the sculpted Norman 12th century entrance, which is the earliest fabric of the medieval church itself, (British History Online, 1981) alongside the rare nave roof with six beams and bosses that are allegedly cast iron (British Listed Buildings, n.d.). The entrance is an example of Norman sculpted architecture with each doorway arch embossed with its own decoration; foliage, beak heads, grotesque masks, chevrons and heraldic flowers are all used. A lion was once present upon the doorway but has since been lost, perhaps due to degradation or destruction.
The aforementioned beakhead design, of a beast’s heading biting into a roll of the stone, is particularly common in Norman architecture within Yorkshire. The design type of the doorway, roughly oblong radiating stones decorated with animals, dates to around c.1160-70, and emerges from the Anjou-Plantagenet provinces in Western France (Pevsner & Neave 1995, 35-36). This type of architecture is quite rare within York, only three such doorways survive, of which St. Denys is one, and is the point of unique architectural interest within the site’s listing (British Listed Buildings, n.d.).
As mentioned earlier, due to the presence of two Anglo-Saxon gravestones it is likely that St. Denys church was built on the site of a Saxon church (British History Online, 1981) This theme of religious use of the area has continued for over 1000 years creating immense intangible historic value for this setting within. However, this association was potentially established even further back, as an earlier Roman building was located here and a Roman altar was found on the site in 1846 (York City Centre Group, n.d.).
Contribution of setting
The remaining medieval architecture, such as the Merchant Adventurer’s Hall, St. Margaret’s Church and the three historic pubs, provide a combined historical and aesthetic environment that integrates St. Denys church. The two remaining houses from Walmgate; number 45, which has 14th century gables, and number 77, a 15th century building (York History, 2017) create a linear and chronological sense of progression from York’s medieval history and allow the viewer to consider the place of St. Denys church throughout York’s history. This medieval atmosphere provides a strong evidential, aesthetic, historic, and communal setting to the church of St. Denys.
It is crucial to remember however, that setting and heritage is not static but changes over time. The modern landscape of Walmgate and Fossgate also offer a strong aesthetic and communal atmosphere at St. Denys church due to the coffee shops and restaurants, and the church lies directly adjacent to the Parisi hotel (see figure 2) enabling the church to be admired for its aesthetic value.
St Denys church has a mutual symbiotic relationship with its historic and modern settings. The surrounding modern setting of Fossgate and Walmgate contrast with the more distanced medieval architecture allowing both to provide a more nuanced atmosphere for the church.
Evaluation of Significance
St. Denys church is a Grade I Listed building (British Listed Buildings, n.d.) which demonstrates a high level of significance. The building is of unique historic and architectural interest through its connections to the Percy family (York City Centre Group, n.d.), unique stained-glass windows, and its 12th century Norman doorway (Pevsner & Neave, 1995). Furthermore, it has strong intangible heritage due to continuous religious use stretching back to Roman times (York City Centre Group, n.d.), and continues to hold strong communal and religious values. Though unique, the level of significance is mainly locally and regionally based, but the overall significance of the church itself is Medium to High.
St. Denys church can boast significance in all of HE’s conservation values but also of its significance within York, both historically and today. The aesthetic and historic values are particularly important as a building is listed based on special historic and architectural interest (Planning (Listed Buildings & Conservation Areas) Act 1990, section 1 (3)) (Planning (LB &CA) Act 1990).
A key aspect of St. Denys’ importance is its unique and revered medieval stained-glass windows, some of which can be counted amongst the oldest stained-glass windows in York (York Press, 2018). The external visibility of the windows is only slightly impacted by protective casing surrounding the exterior (see figure 4), limiting visibility although this is not overly concerning; the stained-glass windows were meant to be visible only from the interior of the church, so the addition of protective casing does not impact the intended purpose or harm the aesthetic value of the windows.
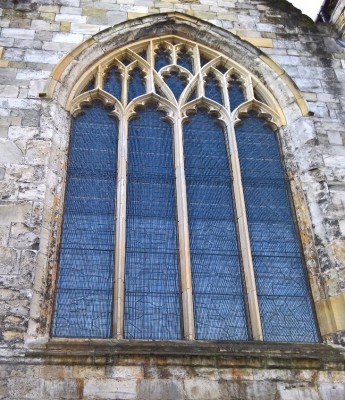
Crucially, the Norman doorway, a point of historic and architectural interest within the building’s listing (British Listed Buildings, n.d.), is emblematic of York under the Normans and their role in the promotion of religion, but also of their wider impact in the north of England. The intangible heritage of the church, such as the historic value of the longstanding connection to the Percy family (York City Centre Group, n.d.), demonstrates the prominent role St. Denys church held in medieval York, where many churches have often been overshadowed by the Minster. The evidential and historic value of the underground archaeology, the plaques, and graves (British History Online, 1981) within St. Denys is also unique and is testament to the rich history of York and the surrounding county.
|
Feature of Significance |
Level of significance |
Type of significance |
|
Stained-glass windows |
High |
Aesthetic Historic Evidential Communal |
|
Norman 12th Century Doorway |
High |
Aesthetic Evidential |
|
Association to the Percy family |
High |
Historic Communal |
|
Internments and commemoration (plaques etc.) of citizens of York |
Low/Medium |
Historic Communal |
|
Anglo-Saxon church foundations |
Medium |
Evidential Historic |
|
Remnants of Roman building |
Medium |
Historic Evidential |
Table 1: Table depicting the features of significance within St. Denys, level and corresponding type. (Author’s own).
The modern-day communal value of St. Denys has in many ways preserved the church’s evidential and historic value. Through continuous use of the building, that has aligninged with the original purpose and design of the church, commercial conversion or destruction has been avoided, as opposed to the other Walmgate churches (National Centre for Early Music, n.d.) (York History, 2017). Through accompanying Sunday services with BSL (St. Denys Church, n.d.) and welcoming visitors, the building’s use is also more likely to continue, thus helping preserve the building for future generations, alongside its original purpose and use. Moreover, the aesthetic value of the church has benefited from the communal value due to recently funded renovations of the stained-glass windows (York Press, 2018). The role of the church today conserves its longstanding heritage of the clerical importance of York but also of the everyday role smaller churches would have had within York in the past.
Conclusion
St. Denys stands as a small but invaluable aspect of York’s heritage with the physical remains of the building embodying the various layers of York’s history: the Romans, Anglo-Saxons, Romans, and later Medieval Christians as well as the modern religious community and visitors. By itself the church ist of unique historical importance due to its impressive collection of stained-glass windows and its longstanding connection to the Percy family (Harrison 1927, 166). However, the legacy of the church can be found in its subtler importance: its continued role as a community hub and parish church stretching back 1000 years. If it were abandoned or converted much of the church’s significance would be lost, but in its continuous use the church remains an refuge asylum for history against changing times.






